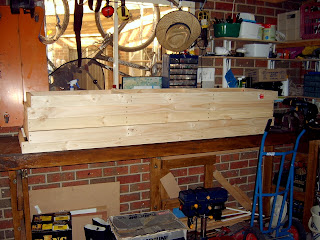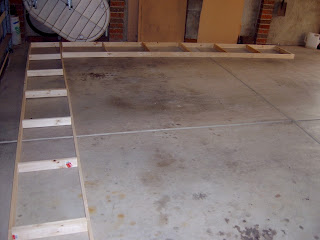As I started the layout planning and build back in 2008, I will do some catching up first and then will keep you all posted re the progress..
First some inspiration:
In order to start a layout build you need to have a list of givens and druthers..
The givens were:
N Scale
Delaware & Hudson
Time frame mid 60's to late 70's
Atlas code 55 flex track
Digitrax DCC
Full block monitoring
JMRI Panel Pro CTC panel
Co habitate with the kids in the play room
No switches or buttons on the layout fascia.
The layout must be transportable so I can take it to exhibitions
Siding lengths long enough for 2x 6 axel loco's, 12x 50ft cars and 1 caboose.
Hidden staging sidings
The Druthers:
Long runs between stations
Lots of scenery
Large yards
Lots of town switching..
And Im sure many more.
Large radius curves
#5 and #7 Atlas code 55 turnouts.
Tortoise machines to drive the turnouts.
After lots of time and discussions with the Melb Ntrak crew I came up with the following track plan..
I decided that the modules would be no longer than 1900mm long.
In order to co habitate with the kids in the play room I needed to keep the width to a minimum. So decided on 450mm wide on left side and 550mm side on top section. The design ended up with 5 modules that can be transported. I also added tongue and groove channels to the ends of the modules to locate them when put together. I also decided on the traditional bolt on legs. In terms of height.. The layout is 1340mm from the ground in the play room and higher when on legs.. When the layout is installed in the play room it sits on l bracket arms that are attached to the wall to enable the cupboards to be under the layout.
So, thats it for the first blog.. More to follow as I catch up from the work over the last 3 years..






No comments:
Post a Comment